- 27 21 558 7181
- info@gcinc.co.za
- Monday - Thursday: 08h30 to 13h00 and 13h45 to 16h45
- Friday: 08h30 to 13h00 and 13h45 to 15h45

With its traditions rooted in a fabled past, Garden Cities is known for the quality of its homes, some over a hundred years old, and every year gaining in value. Now the company again broadens its offering with new homes of the same pedigree, aimed at a market that wants a more compact lifestyle.
Broadstone Estate in Sunningdale follows on the huge success of neighbouring Saint Square where the apartments and duplexes sold out in record time.
The 220-unit security estate at 92 Whitehall Way, one of the suburb’s best addresses, lacks none of the innumerable top-notch facilities that make a home in Sunningdale one of the most envied on the West Coast. Retail, healthcare, fitness, and education are all within easy reach and the nearby beaches beckon with stretches of clean white sand on the shoreline of legendary Table Bay.
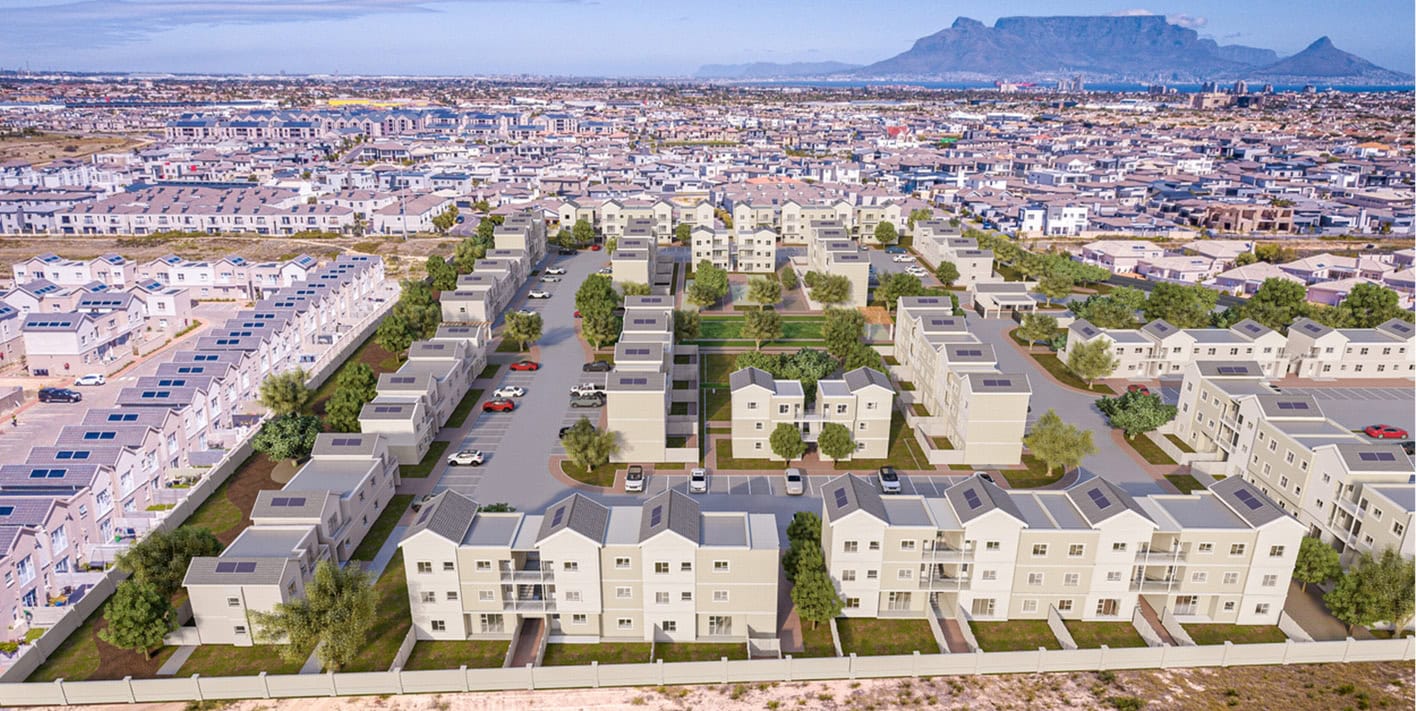
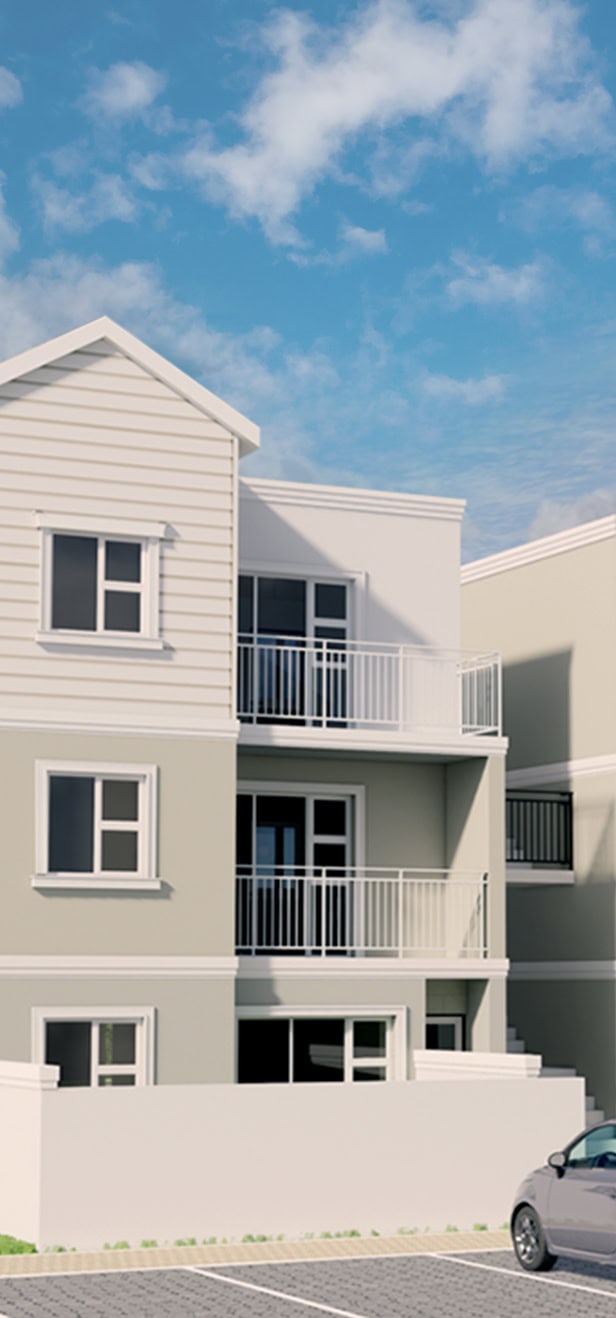
The homes comprise ground floor and upper floor apartments, grouped in separate buildings, some up to three floors, housing from six to 12 units each. On the ground floor, the units have private gardens while the upper floor homes have balconies or Juliet balustrades. Each unit is allocated a dedicated parking space. There will be one-, two- and three- bedroom units, and sizes will vary between 42m2, and 76m2.
The buildings’ finishes are to Garden Cities’ high standard, and will include:
Kitchens are fully fitted with storage cabinets, a stainless steel oven and gas hob. Counter surfaces are finished in engineered stone, and the double sinks feature single touch taps. There is also space for a washing machine, drier and dishwasher.


R1,138m – R1,993m

None

275 Residents
52 Visitors
9 Disabled Bays

R1,400 per month
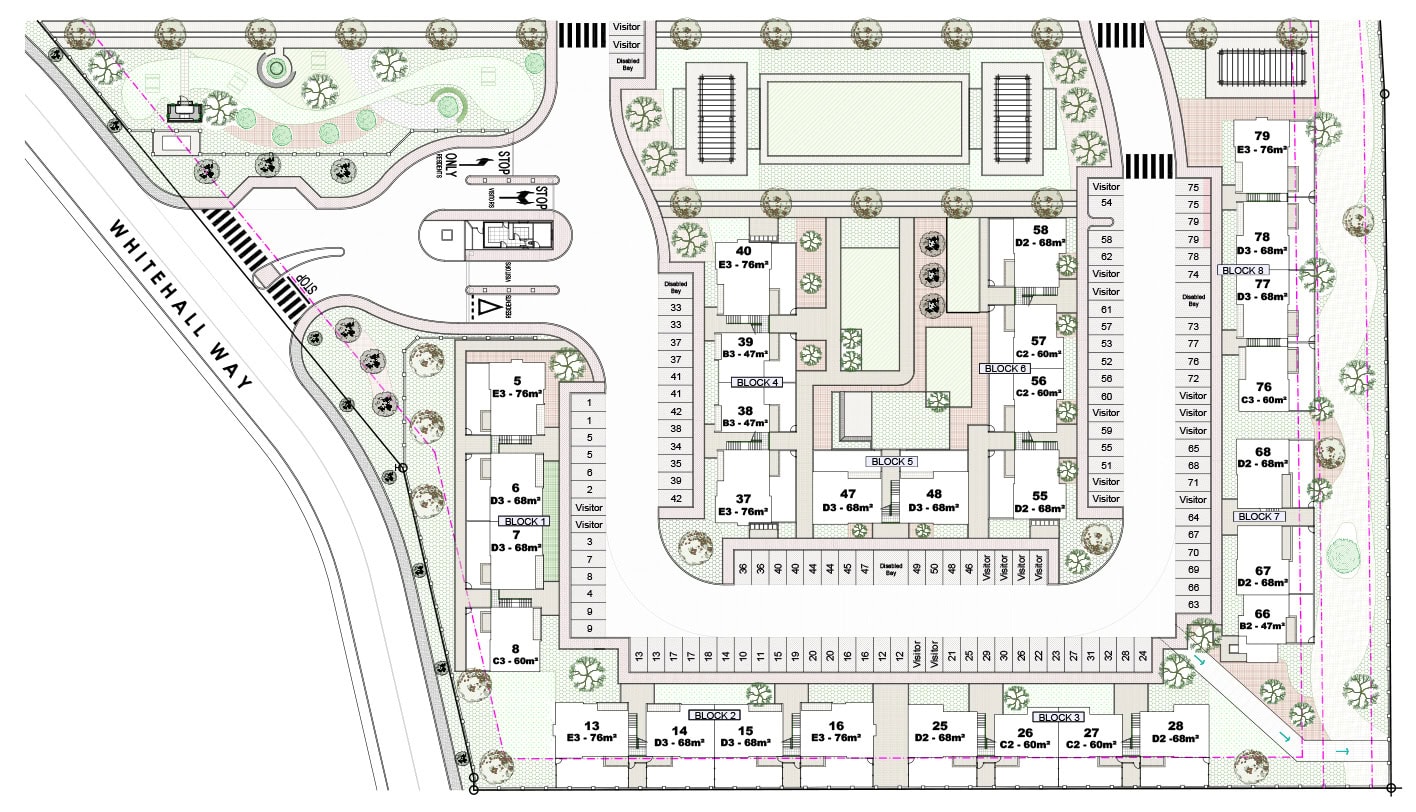
In keeping with Garden Cities’ Green Building adherence, will feature grey water recycling, rainwater conservation, solar thermal systems, building and roof insulation and sewerage treatment.
The water wise planting will be irrigated with water pumped from treated grey water and rainwater stored in centralised underground tanks, as well as water obtained from wellpoints on the property.
Potable water will only used in the case of a shortage. Each unit is fibre ready for a high speed internet experience and telecommunications.
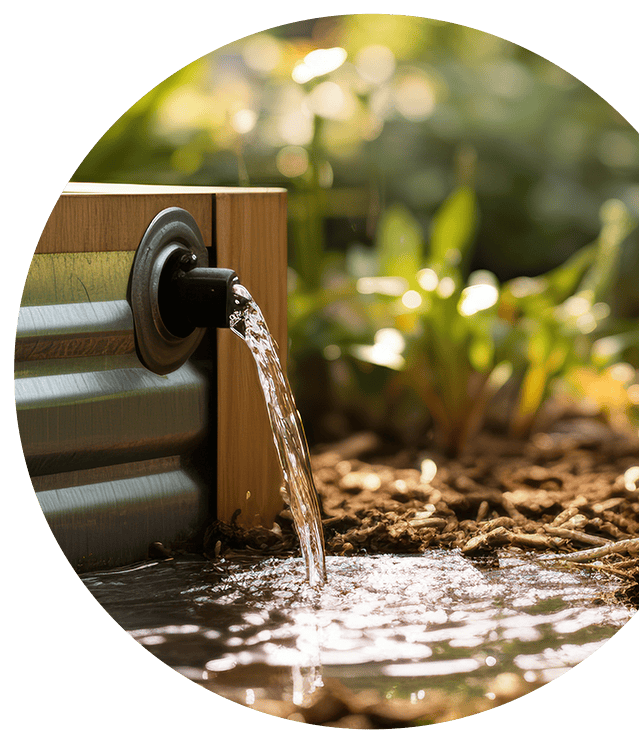
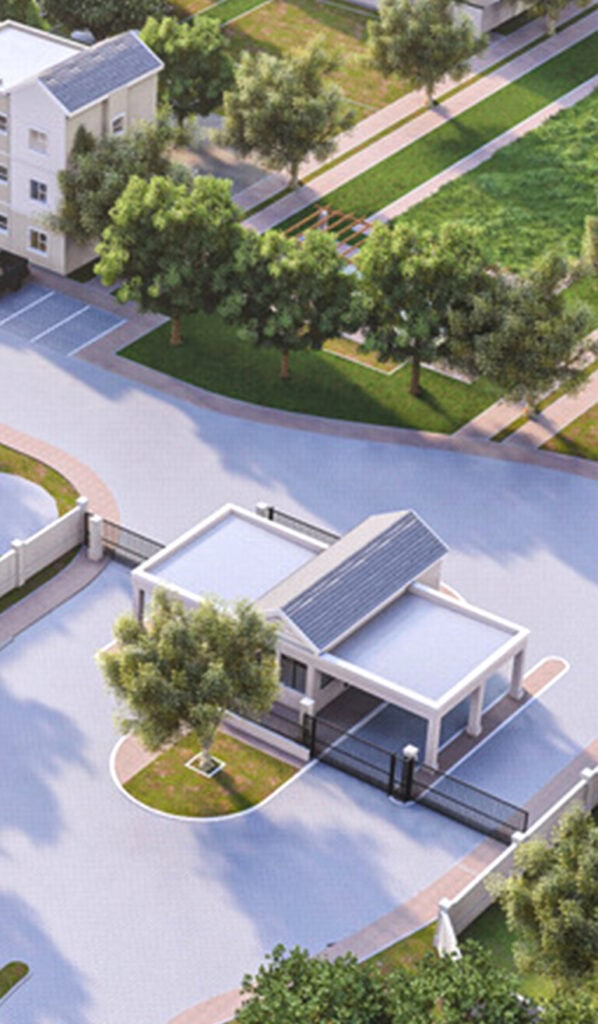
Security is a priority at Broadstone Estate, with 24-hour perimeter surveillance as well as a manned entrance point. The estate is protected by an eight-strand electric fence on top of a 1,8m boundary wall/palisade fence.
Residents have cell phone access to the gate, and visitors use a VOIP intercom. Each unit will have two panic buttons. CCTV dual thermal cameras cover the perimeter, guardhouse and entry/exit lanes.
The common areas of the estate will feature tables and benches, lawned areas for play and socialising, and other areas with play equipment.
Access to the communal facilities will be regulated according to the Broadstone Estate Conduct Rules.
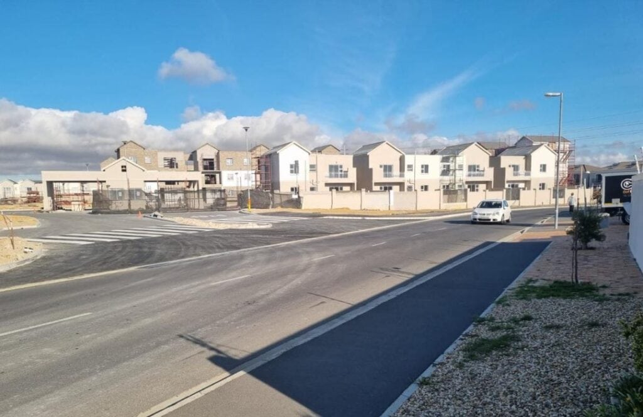
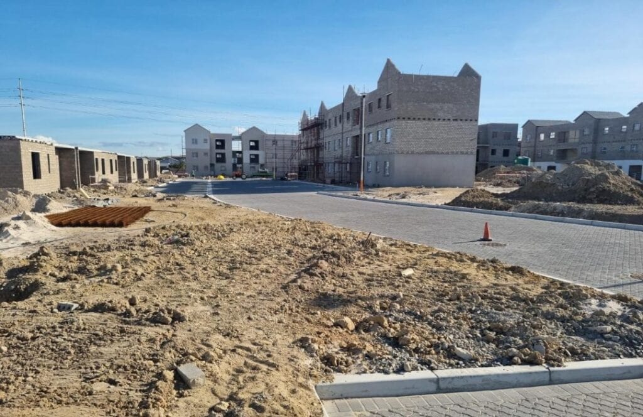
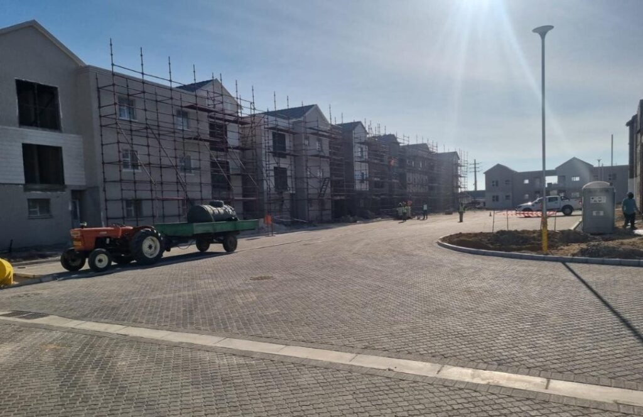
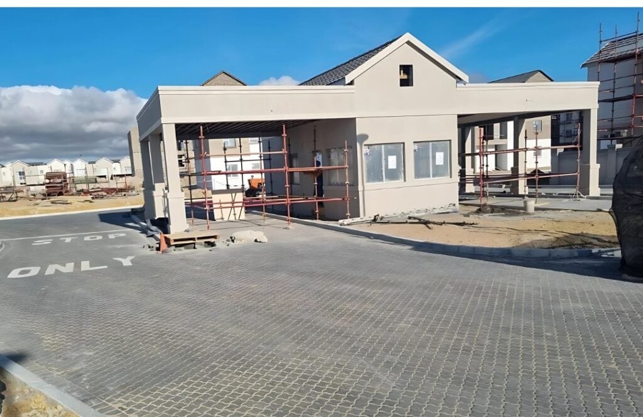
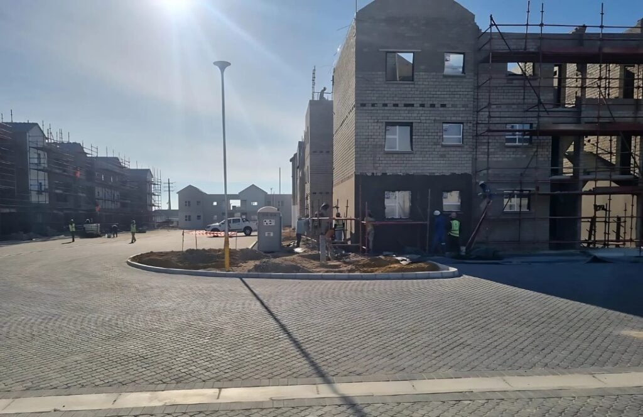
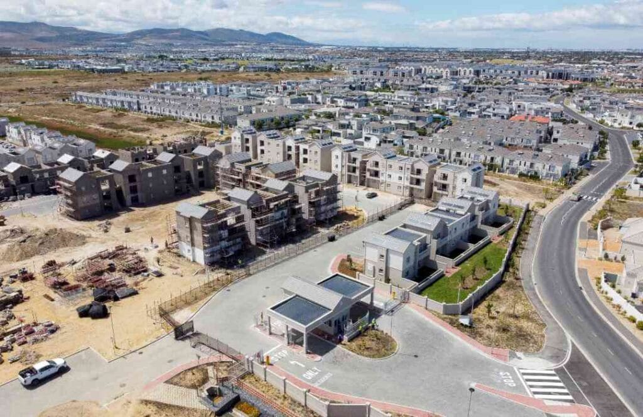
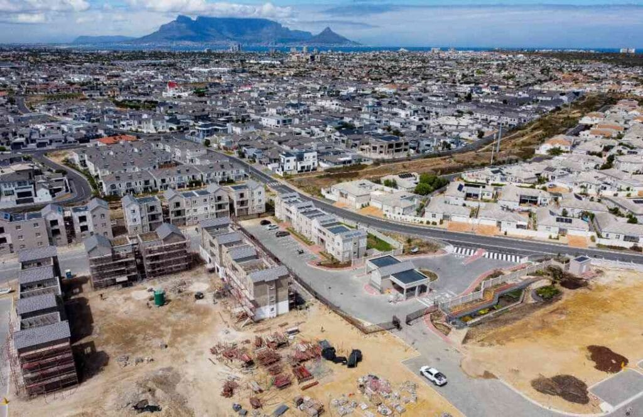
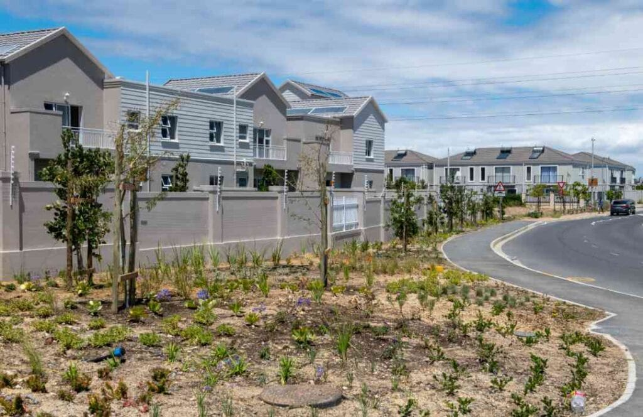
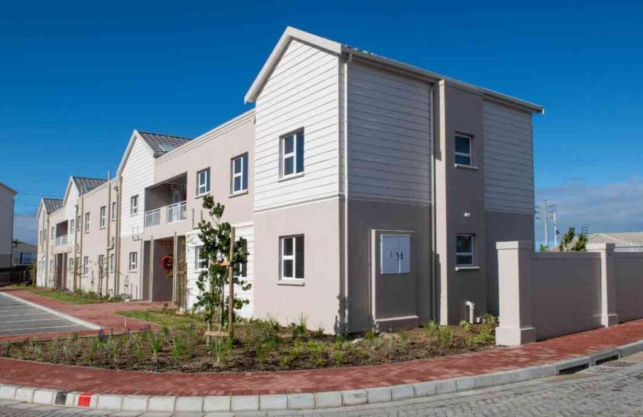
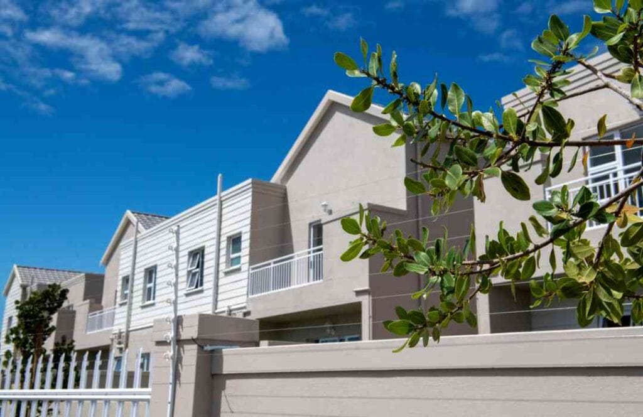

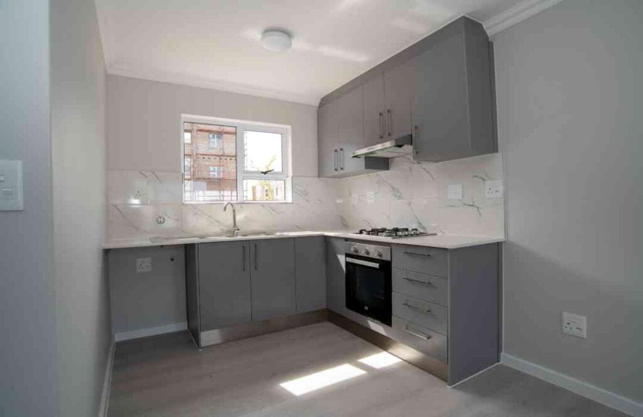
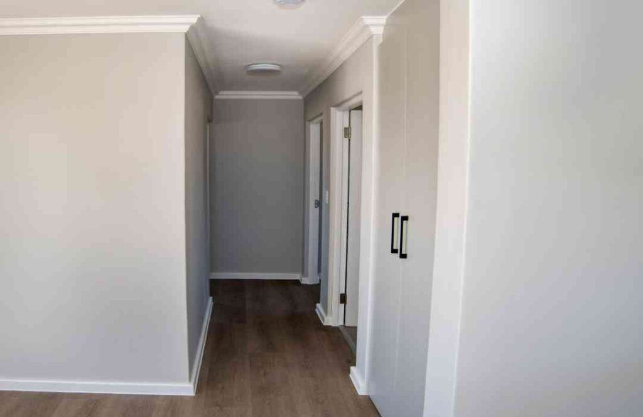
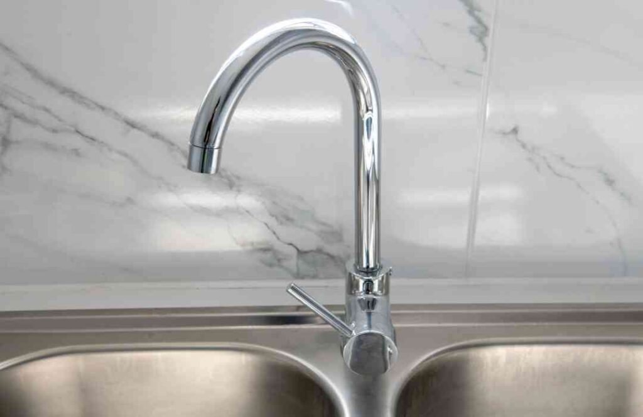
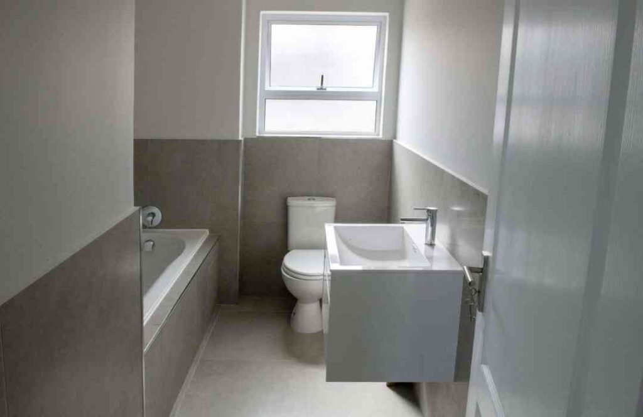
All architectural illustrations are representations of the conceptual design of the project. Materials, finishes, landscaping, and details may vary from the illustration due to revisions, site conditions, and construction constraints. The images do not constitute a contractual agreement and are subject to possible change.
Sectional Title ownership means you own a specific section of a building or complex (e.g., an apartment or townhouse) while also sharing common property areas like gardens, roadways, and swimming pools with other unit owners. These shared areas are managed by a Body Corporate, which all owners contribute to financially through levies. Owners must follow the Conduct Rules set for the community.
Freehold Ownership, on the other hand, means you own both the building and the land it stands on outright. You are solely responsible for its maintenance, rules, and costs, without having to share common areas with other property owners.
Key Difference: With sectional title, you share responsibilities and decision-making with other owners in a communal living setup. With freehold, you have full, independent control over your property and land.
Yes, tenants/unit owners are allowed to work from home.
There is an immense difference between working from home and running a home-based business. The first one (which is permitted) indicates setting up a study, work desk, or simply using a laptop with no client visits or high foot traffic. Usually, home offices are quiet and do not disturb neighbours.
Running a home-based business is not permitted without written consent from all owners in the Body Corporate, as it may infringe on the neighbours’ rights to a quiet residence due to visitors, deliveries, or noisy machinery. This is in accordance with Section 13(e) of the STSMA, which prohibits causing a nuisance to other occupiers.
Yes.
Yes, the Body Corporate is established when the first unit of a new development is transferred to a new owner. In a new sectional title development where no AGM has been called, all registered owners are considered the trustees until the first general meeting takes place.
A body corporate's trustees can raise special levies to cover unexpected expenses that aren't included in the annual budget. As per Prescribed Management Rule 21.3, the body corporate may, on the authority of a written trustee resolution, levy members with a special contribution if additional income is required to meet a necessary expense that cannot reasonably be delayed.
A body corporate has powers that include: Maintenance and Upkeep, Financial Control, Rule-Making and Enforcement, Decision-Making Authority, and Dispute Resolution. Details are outlined in the governing documents and applicable legislation.
Yes. Kindly refer to clause 13 of the Conduct Rules. Highlights include: No excessive noise or disturbances, especially between 23h00 and 07h00. No fireworks, firearms, or ball games outside of designated areas. All sound-emitting devices must be kept at appropriate volume levels.
Yes. Broadstone Estates currently stipulates that for two-bedroom units, no more than four (4) occupants are allowed per unit. This includes anyone staying regularly or occasionally, regardless of their relationship to the owner or whether they pay rent.
No, if the Body Corporate rules stipulate that AirBnB is not permitted.
No. Conduct Rule 3.3 states: "Boats, caravans and trailers and the like are not allowed on the premises."
Ablution facilities are only provided for permanent contractors, such as security or permanently employed gardeners.
As per Conduct Rule 4.4: No owner or occupier may install their own antenna or satellite dish. Only the communal television aerial(s) and satellite dishes maintained by the Body Corporate may be used.
Yes. The rules regarding pets are extensive and include: Only one cat or dog per section. Dogs must be leashed on common property. Excrement must be removed immediately. Pets must not be a nuisance. Certain dog breeds are not permitted. Permission must be obtained from trustees. Failure to comply may result in fines or removal applications to CSOS or a court.
No. Conduct Rule 15 states: Only gas or electrical braais are allowed on patios or stoeps. No open fires or braais in common areas are allowed.
Conduct Rule 10.7: Owners/residents must park in their allocated bays. Visitors’ bays are strictly for visitors, contractors, or service providers.
No, unless permission is obtained from the Trustees.
No. Conduct Rule 3.10 prohibits dismantling or major repairs on any part of the property, and parking severely damaged or unroadworthy vehicles on the premises.
Yes. Key points: Exterior changes (windows, doors, etc.) are part of common property and may not be altered. No alterations such as air conditioners, awnings, or solar panels may be made without written trustee approval. Noncompliance may result in required removal at the owner's cost.