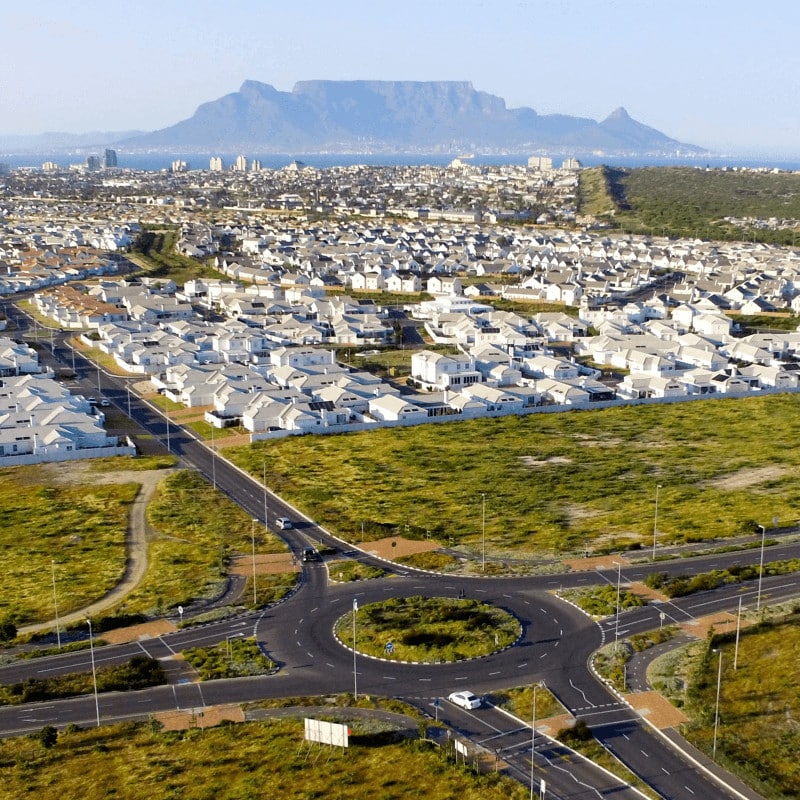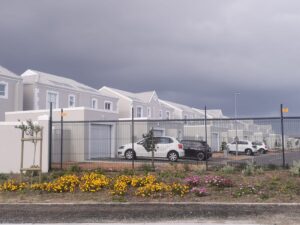
- 27 21 558 7181
- info@gcinc.co.za
- Monday - Thursday: 08h30 to 13h00 and 13h45 to 16h45
- Friday: 08h30 to 13h00 and 13h45 to 15h45
Find your home in Sunningdale, Blouberg.
Offering the widest range of houses, flats and complexes.
From R3 600 000
The Sunningdale suburb includes infrastructure such as schools, shopping centres, medical facilities, business premises and even a dog park.
Ten of the 11 Schemes of Stonecutters Ridge in Sunningdale are near completion and construction on the last eight units has commenced.
Of the 82 homes at Stonecutters, a total of 32 three-bedroom freestanding houses have been sold, with two of the two-bedroom houses still available at R2.798 million each. These houses have a floor area of 83.95m2, with a double garage of 34.82m2.
The plot size is 246m2.
A total of 42 of the 48 duplexes are available for purchase, each with a floor area of 96m2 and a plot size of 165m2. The single garages are 23m2.
Prices range from R2.395 million to R2.475 million.
First 50 homes already occupied; clubhouse and boardwalk already in use.
A house in Northridge Coastal Estate is an investment in the most advanced residential environment at the heart of Green Building development. It has created the standard for large-scale residential Green building in the Western Cape
Northridge Coastal Estate in Sunningdale on the western seaboard of Cape Town, is a new 429-home development that was awarded the first 4-star Green Star (Sustainable Precincts v1.1) by the Green Building Council of South Africa.
Homes on the estate are priced from R3 600 000
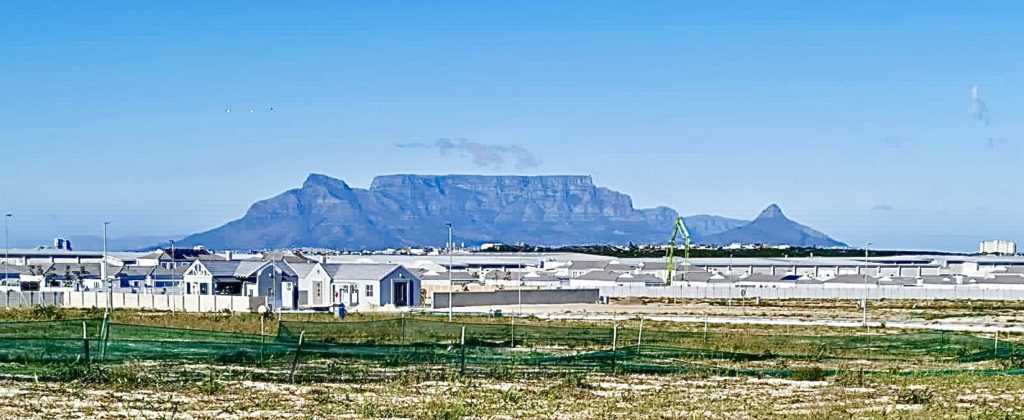
The Estate’s design to preserve biodiversity and enhance community interaction is now a reality, with features already in use, that include a 7ha conservation area to protect the dune thicket vegetation, where residents can enjoy the boardwalk, footpaths, and cycle tracks provided in this area. A multitude of open green spaces and parks for communal use, and a community zone have been established and the estate has a community clubhouse.
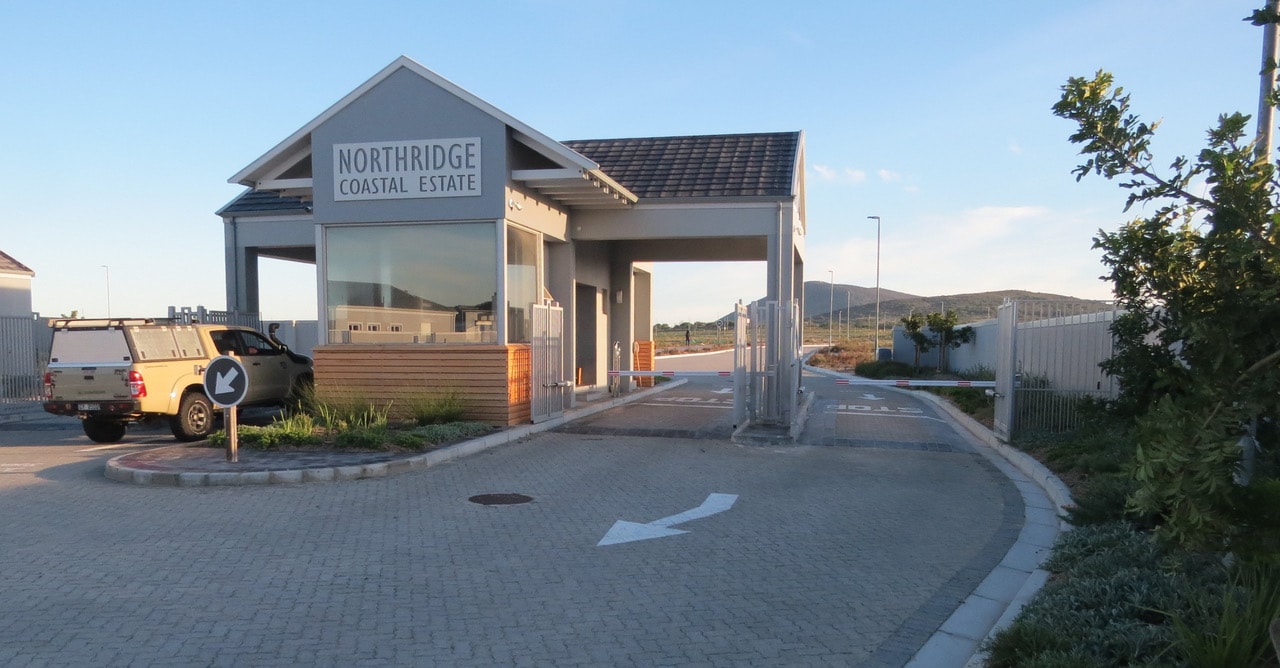
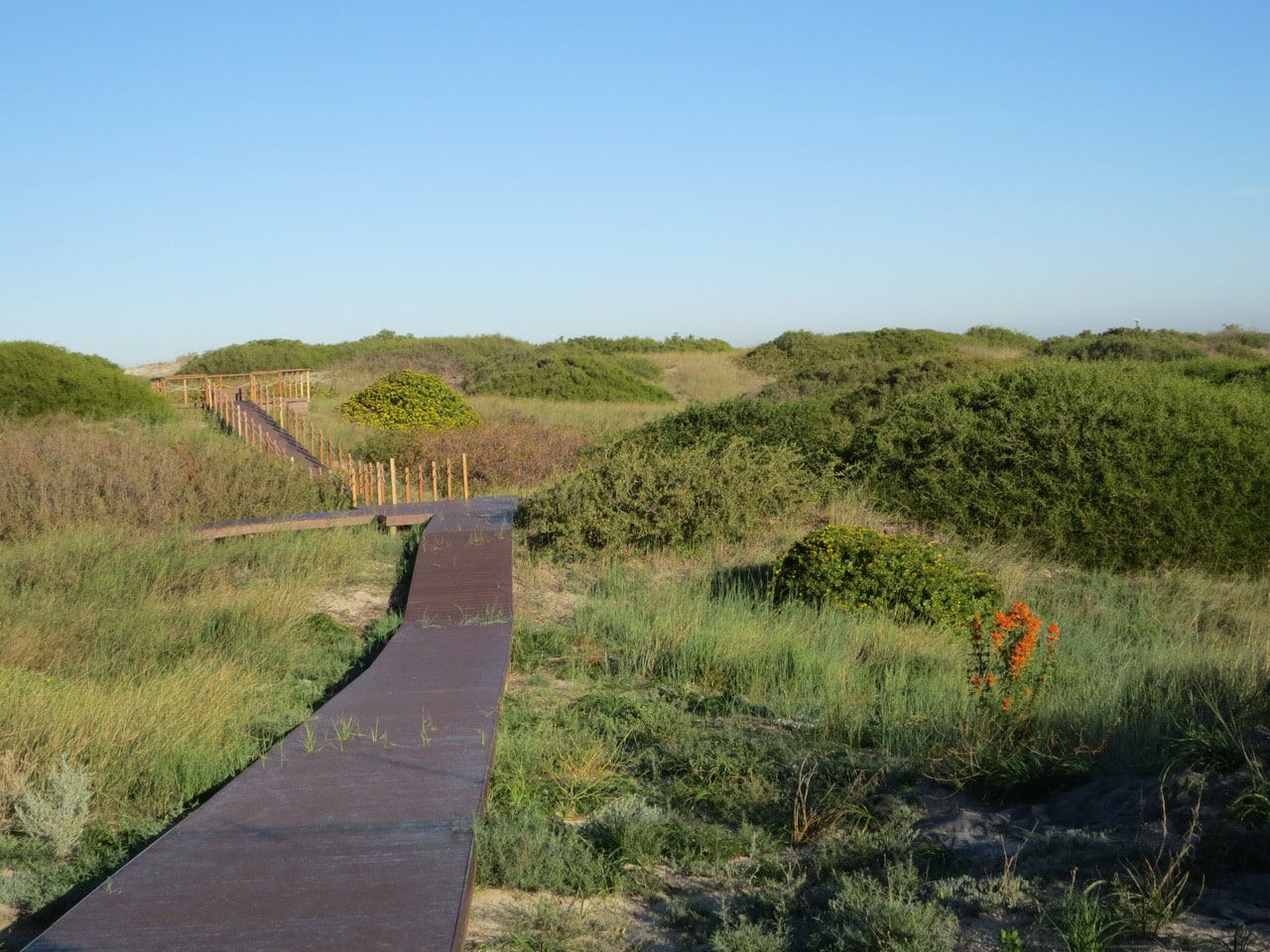
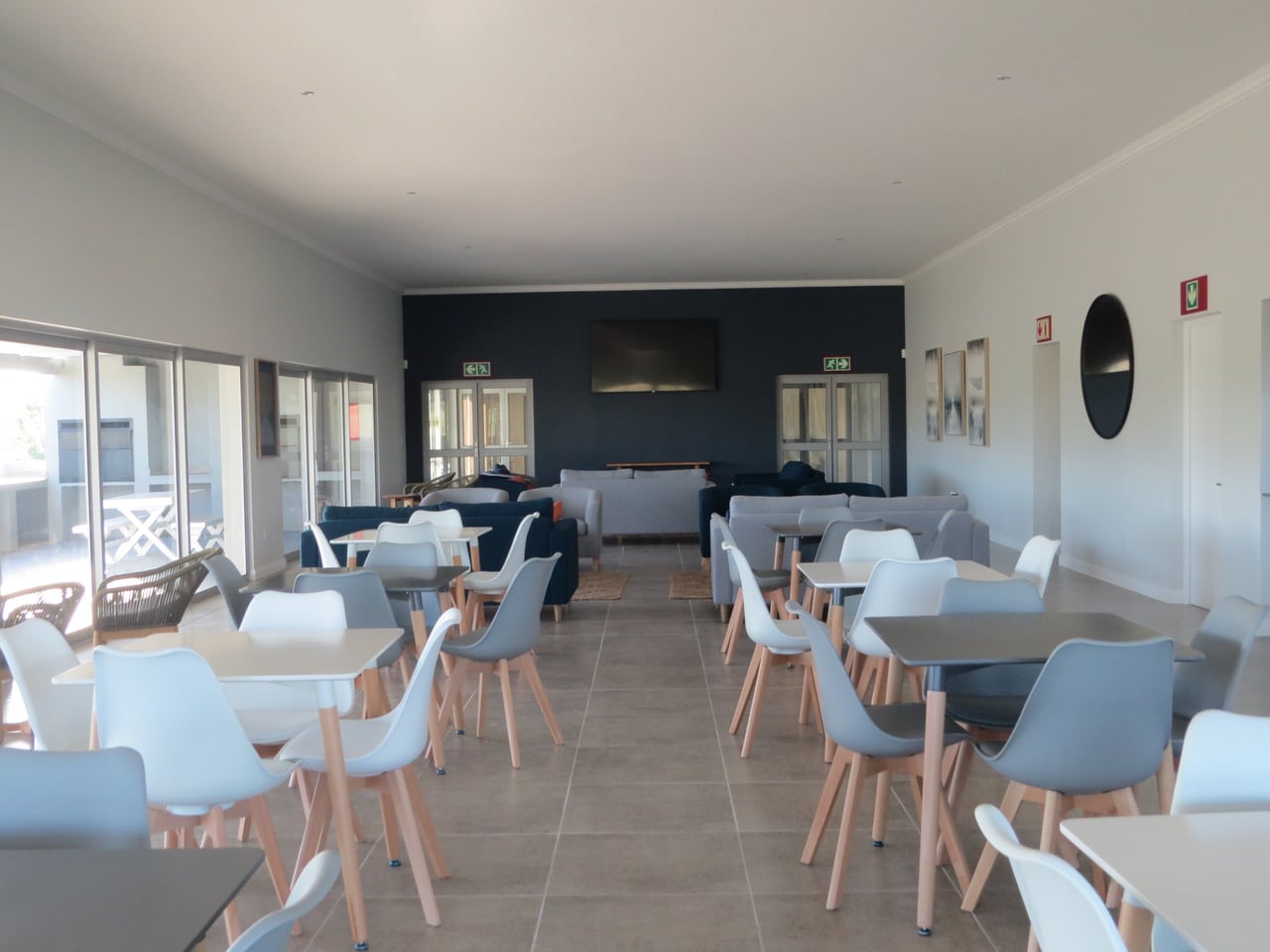
Integrated Water Cycle
Greenhouse Strategy
Recycling Schemes
Heat Island Effect
Light Pollution
Clubhouse and Educational facility
Active Lifestyle
Access to Fresh Food
Themed Parks
Community Information
Security
Digital Infrastructure
For information on the houses, as well as the purchasing:
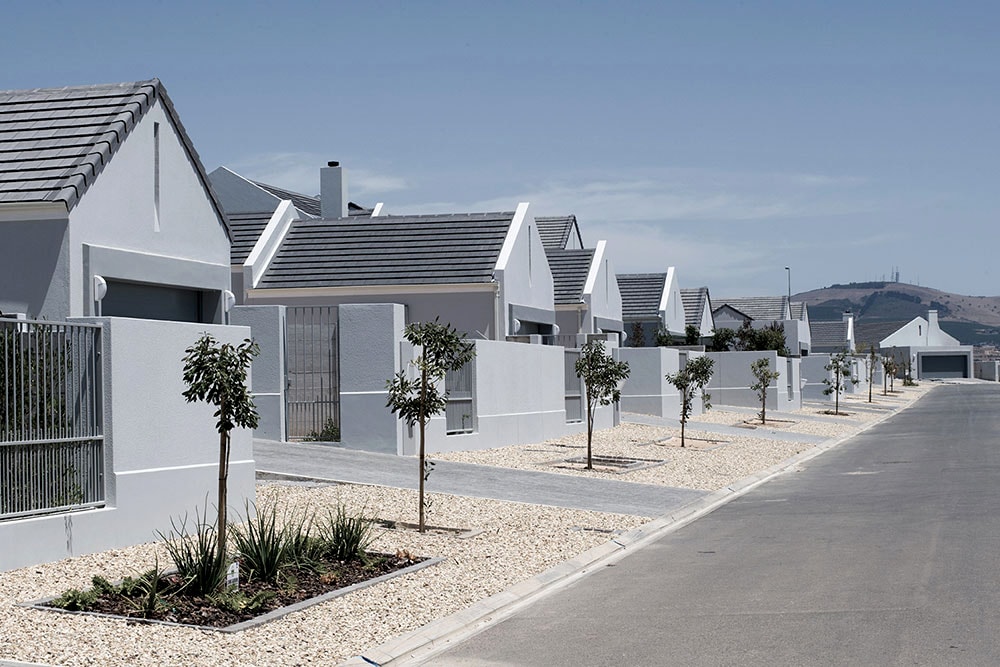
Typical House Types
Availability may vary
Homeowners Architectural Improvements Guideline
A new extension of 120 homes in Sunningdale follows the phenomenal sell-out of Maple Creek village by Garden Cities, the Cape’s oldest and biggest residential developer, now in its second century of building communities.
The single-storey houses are in a new section of the company’s western seaboard flagship suburb, on Montebello Avenue off Deerhurst Drive, opposite the popular Rallim School. They are finished in a fresh coastal style, with Vermont cladding and a range of modern, upmarket fittings.
All have double garages and the kitchens are fitted with Bosch ovens and ceran hobs.
Prices of the homes ranging in size from 130m2 to 160m2 are priced from R2 580 000, costs included, and occupation will be from March 2021.
